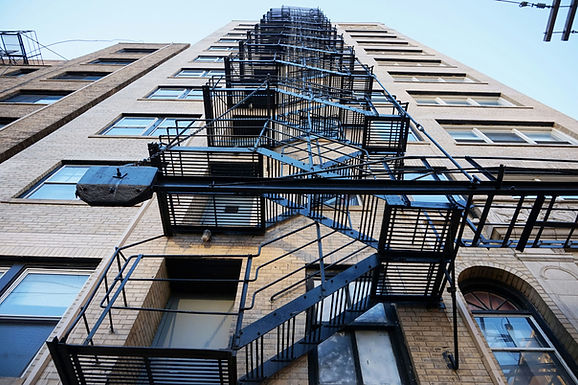
Fire Reports
Clear, Compliant Fire Safety Documentation
Most commercial building projects, even small ones, require documentation that addresses the means of escape from fire. These documents are known as Fire Reports.
Applied Energy provides fire reports that demonstrate compliance with the relevant Acceptable Solutions. We take pride in offering excellent value for money and working closely with clients and design teams to achieve the best possible outcome.
What is a Fire Report?
A Fire Report is a formal document that outlines how a building project meets the 'means of escape from fire' requirements under the NZ Building Code. It’s a key part of gaining building consent for most commercial projects.
What do they Cover?
-
Means of escape routes
-
Fire safety signage and egress
-
Occupant load calculations
-
Compliance with Acceptable Solutions (e.g. C/AS1–C/AS7)
-
Coordination with other building services where relevant
Who Do We Work With?
We support architects, building owners, developers, and design teams involved in:
-
Commercial fit-outs
-
New commercial or mixed-use buildings
-
Building upgrades or refurbishments
Our Other Services
Our Process for Fire Reports
STAGE 1
Project Review — we review your building plans and gather necessary information.
STAGE 2
Compliance Assessment — we assess your design against the relevant Acceptable Solutions.
STAGE 3
Design Team Collaboration & Report Preparation — we collaborate with the design team to optimise building designs, minimising fire-rated construction, simplifying fire safety systems, and reducing ongoing compliance. Sometimes, even small changes in a building's location can significantly cut down fire-rated construction. We keep clients and architects informed for well-informed design decisions. Once the design is firm, we prepare a clear, Council-ready Fire Report.
STAGE 4
Ongoing Support — we stay involved to support any queries from Council or the wider team.
"An example of the value that Applied Energy has added to our business is the Fire Safety Report they recently did for our Processing building. The fire safety for this building was initially assessed by a different consultant and we were facing having to make a very large investment in both construction cost and on-going compliance costs for fire safety infrastructure.
We then asked Applied Energy to also make an assessment of the building. They took the time to really understand our business processes and to explain to us where there were thresholds for fire safety compliance in certain areas of operation. This allowed us to make minor adjustments to our business processes and then Applied Energy could show a different compliance pathway to what was initially assessed. The result was a capital cost reduction of $500,000 and avoidance of significant on-going compliance costs! Our investment in Applied Energy's fee was one of the best investments we have ever made!"
Susie Wickham, Chief Financial Officer
Ormond Nurseries Ltd, Blenheim

